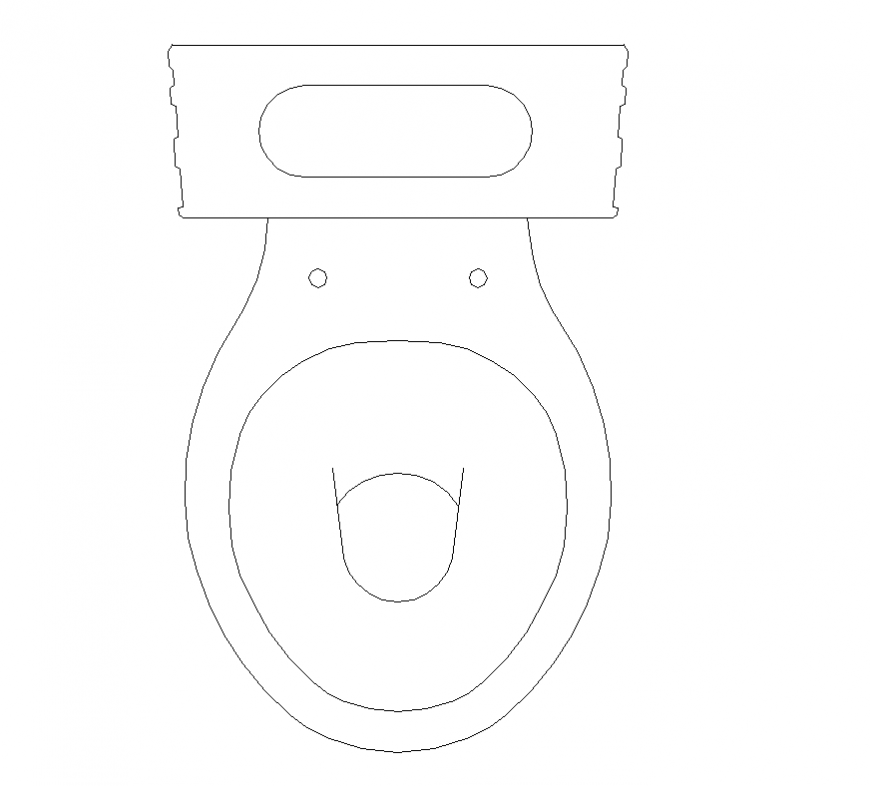Detail English toilet elevation layout 2d view autocad file
Description
Detail English toilet elevation layout 2d view autocad file, top elevation detail, toilet seat detail, flush tank detail, etc.
File Type:
DWG
File Size:
—
Category::
Dwg Cad Blocks
Sub Category::
Sanitary CAD Blocks And Model
type:
Gold
Uploaded by:
Eiz
Luna

